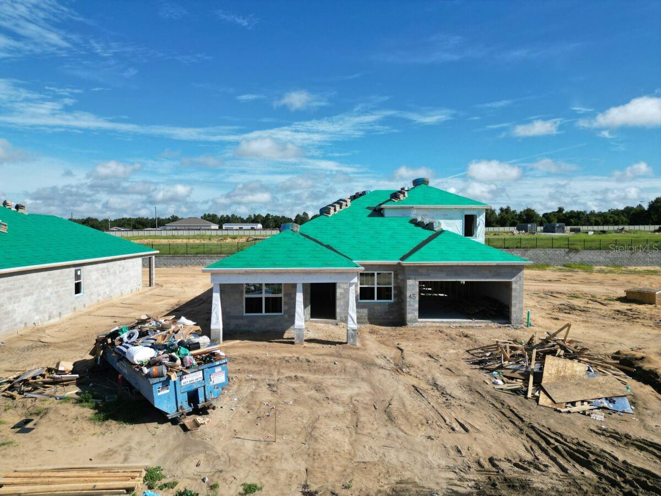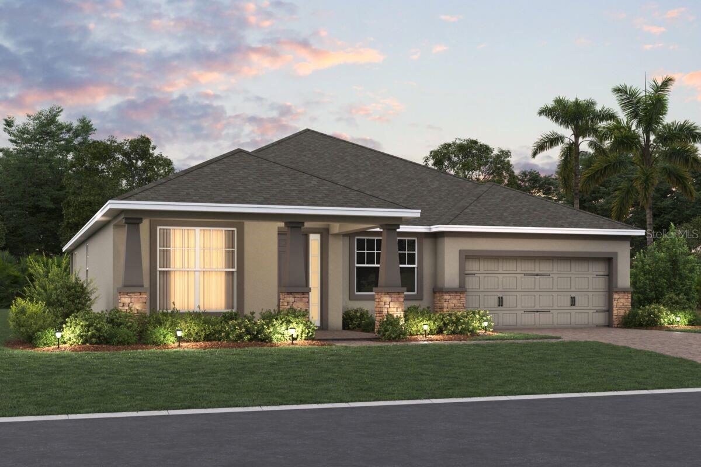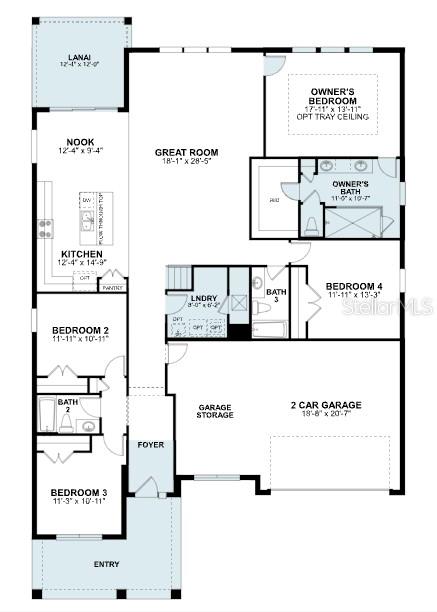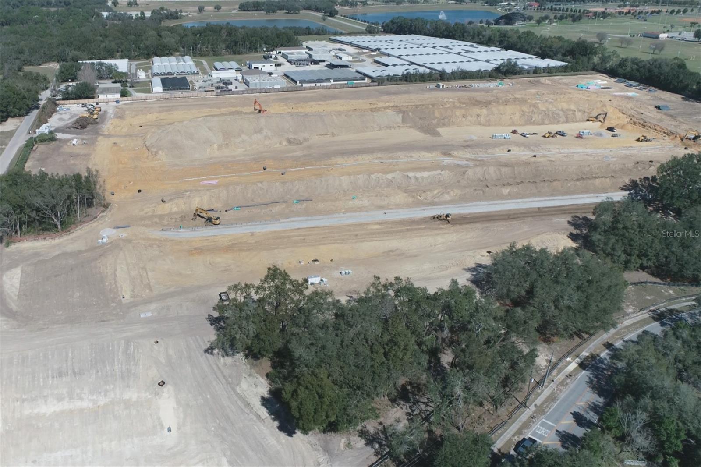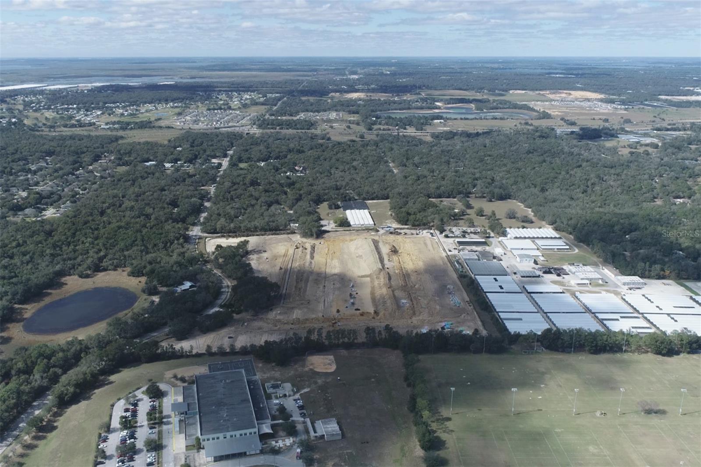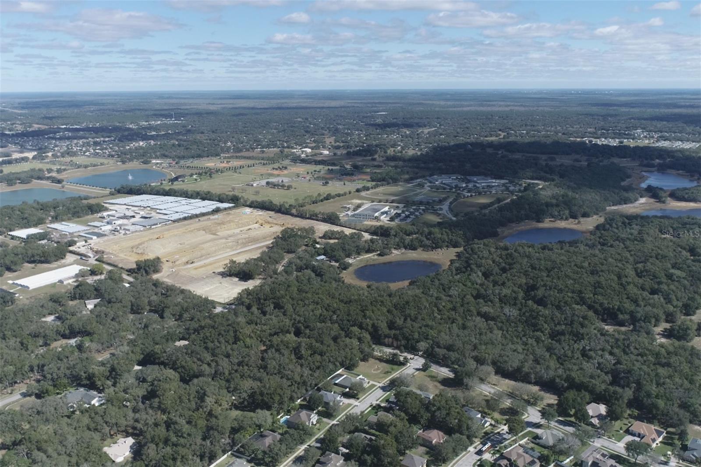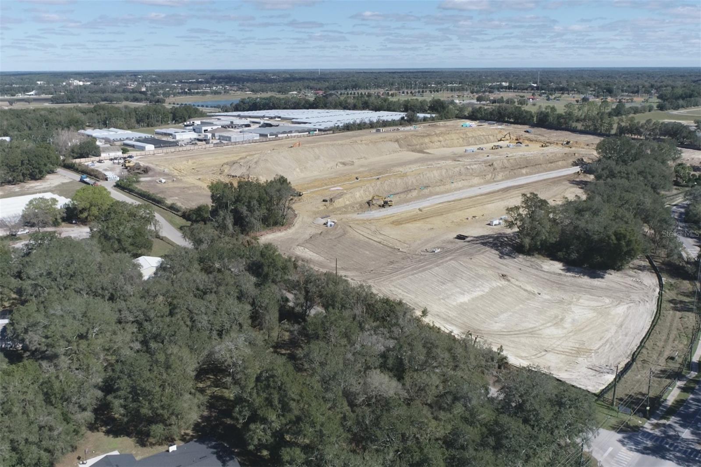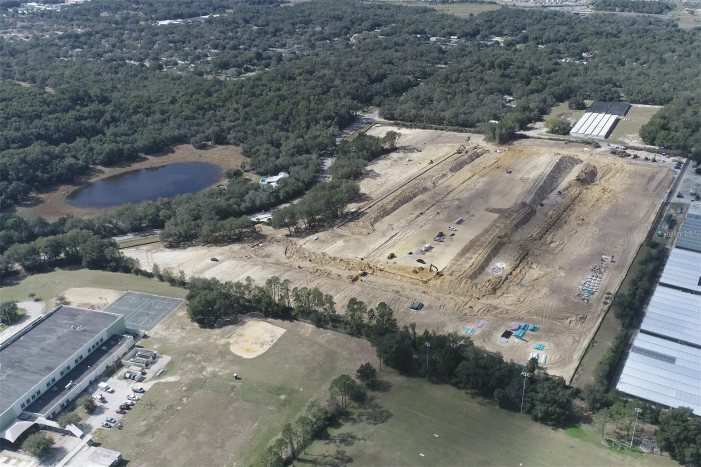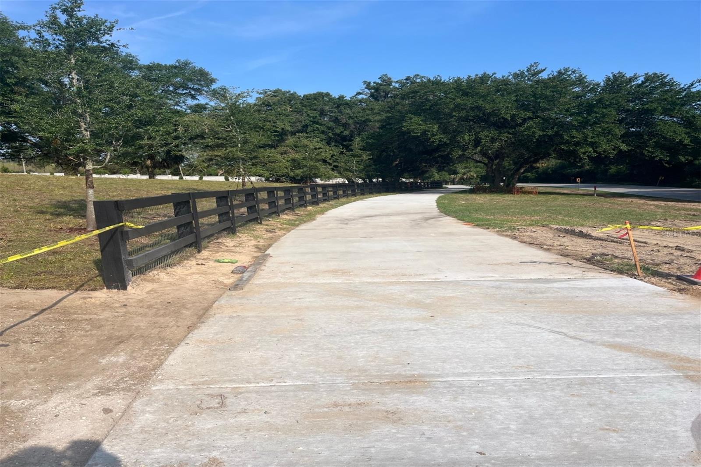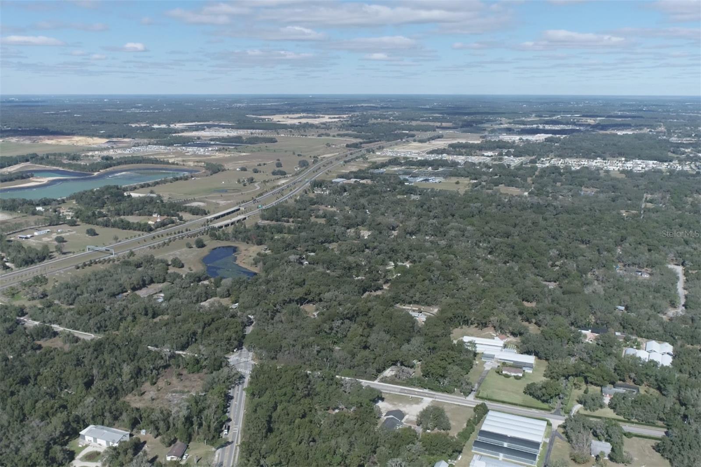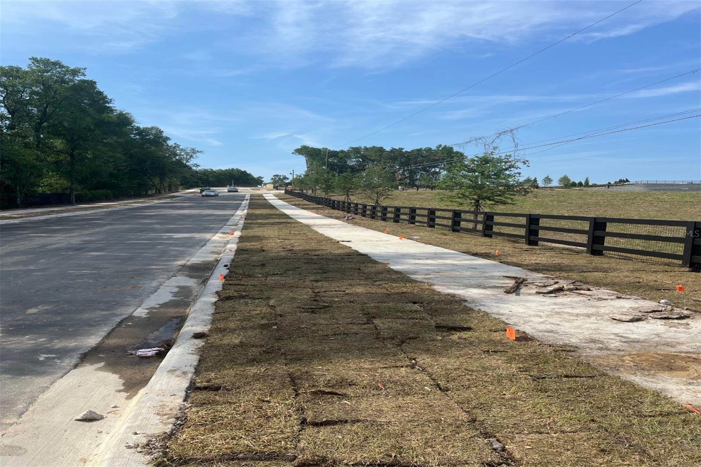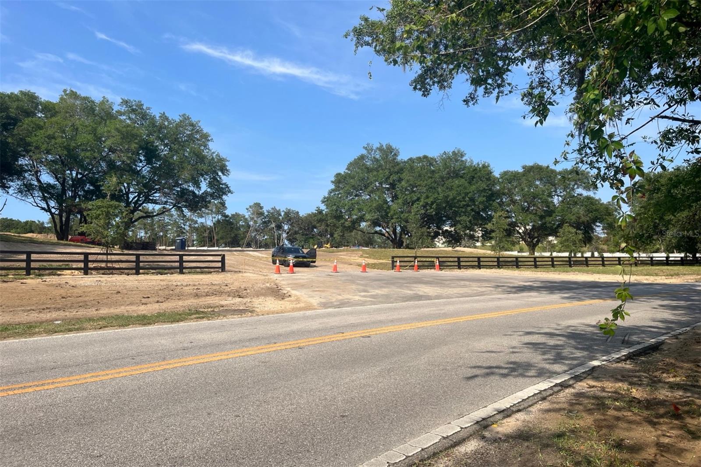Contact David F. Ryder III
Schedule A Showing
Request more information
- Home
- Property Search
- Search results
- 3255 Roseville Drive, APOPKA, FL 32712
- MLS#: O6245156 ( Residential )
- Street Address: 3255 Roseville Drive
- Viewed: 137
- Price: $714,990
- Price sqft: $175
- Waterfront: No
- Year Built: 2024
- Bldg sqft: 4085
- Bedrooms: 4
- Total Baths: 4
- Full Baths: 4
- Days On Market: 290
- Additional Information
- Geolocation: 28.7285 / -81.5505
- County: ORANGE
- City: APOPKA
- Zipcode: 32712
- Subdivision: Wolf Lake Ranch
- Elementary School: Wolf Lake Elem
- Middle School: Wolf Lake
- High School: Apopka
- Provided by: KELLER WILLIAMS ADVANTAGE REALTY

- DMCA Notice
-
DescriptionUnder Construction. Welcome to this stunning 4 bedroom, 3 bathroom home located at 3255 Roseville Drive in the sought after community of Apopka, FL. As you step inside, you're greeted by a spacious floorplan that seamlessly blends style and comfort. The first floor features a welcoming living area, ideal for hosting gatherings or simply relaxing after a long day. The kitchen, a centerpiece of the home, is equipped with state of the art appliances, ample cabinet space, and a large island, providing the perfect setting for culinary creations and casual dining. This home offers 4 cozy bedrooms, each offering a retreat from the day's activities. Your owner's suite is a true sanctuary with its walk in closet and ensuite bathroom, complete with double vanities, a luxurious soaking tub, and a separate shower. The remaining bedrooms are versatile spaces that can be customized to suit your lifestyle, whether used as guest rooms, offices, or play areas.
All
Similar
Property Features
Appliances
- Dishwasher
- Gas Water Heater
- Microwave
- Tankless Water Heater
Association Amenities
- Park
- Playground
Home Owners Association Fee
- 221.00
Home Owners Association Fee Includes
- Private Road
Association Name
- Specialty Management Company / Joe Stukkie
Association Phone
- 407-647-2622
Builder Model
- Corina II
Builder Name
- MI Homes
Carport Spaces
- 0.00
Close Date
- 0000-00-00
Cooling
- Central Air
Country
- US
Covered Spaces
- 0.00
Exterior Features
- Rain Gutters
- Sidewalk
- Sliding Doors
Flooring
- Carpet
Garage Spaces
- 2.00
Heating
- Central
High School
- Apopka High
Insurance Expense
- 0.00
Interior Features
- Eat-in Kitchen
- Open Floorplan
- Primary Bedroom Main Floor
- Tray Ceiling(s)
- Walk-In Closet(s)
Legal Description
- WOLF LAKE RANCH 114/148 LOT 45
Levels
- Two
Living Area
- 3120.00
Lot Features
- Sidewalk
Middle School
- Wolf Lake Middle
Area Major
- 32712 - Apopka
Net Operating Income
- 0.00
New Construction Yes / No
- Yes
Occupant Type
- Vacant
Open Parking Spaces
- 0.00
Other Expense
- 0.00
Parcel Number
- 19-20-28-9225-00-450
Parking Features
- Garage Door Opener
Pets Allowed
- Yes
Property Condition
- Under Construction
Property Type
- Residential
Roof
- Shingle
School Elementary
- Wolf Lake Elem
Sewer
- Public Sewer
Tax Year
- 2023
Township
- 20
Utilities
- Public
Views
- 137
Virtual Tour Url
- https://my.matterport.com/show/?m=1rubnccQ3HL&mls=1
Water Source
- Public
Year Built
- 2024
Zoning Code
- RES
Listing Data ©2025 Greater Fort Lauderdale REALTORS®
Listings provided courtesy of The Hernando County Association of Realtors MLS.
Listing Data ©2025 REALTOR® Association of Citrus County
Listing Data ©2025 Royal Palm Coast Realtor® Association
The information provided by this website is for the personal, non-commercial use of consumers and may not be used for any purpose other than to identify prospective properties consumers may be interested in purchasing.Display of MLS data is usually deemed reliable but is NOT guaranteed accurate.
Datafeed Last updated on July 14, 2025 @ 12:00 am
©2006-2025 brokerIDXsites.com - https://brokerIDXsites.com


