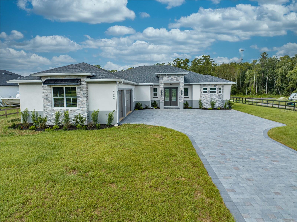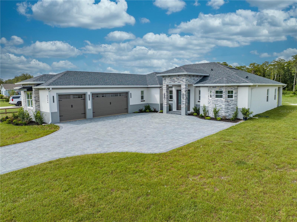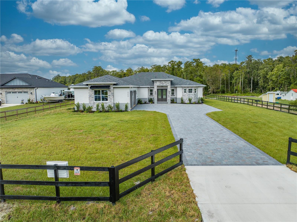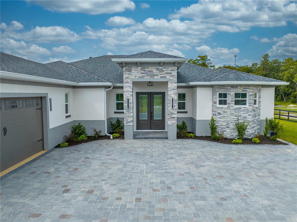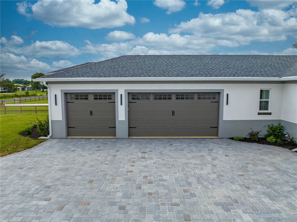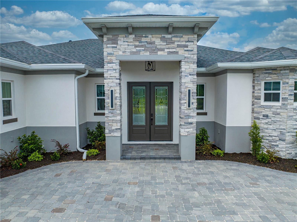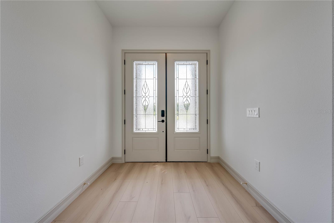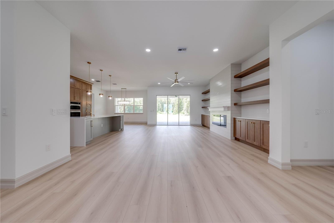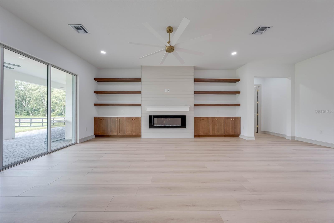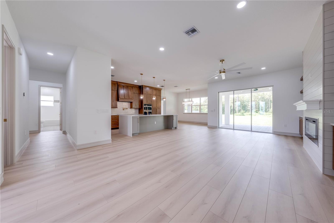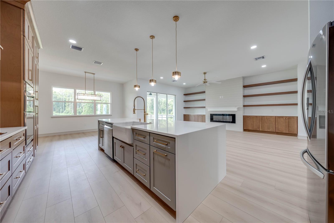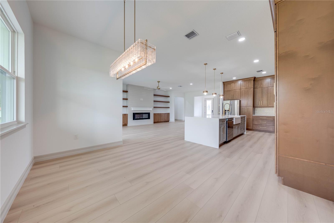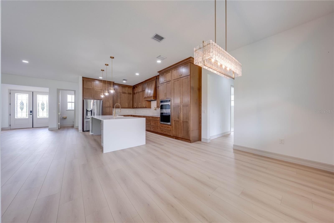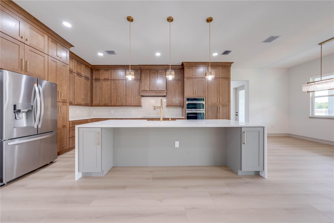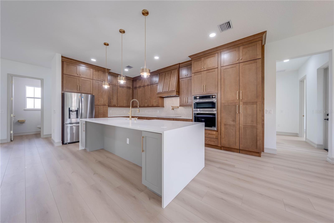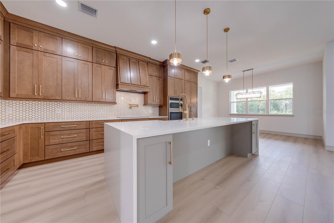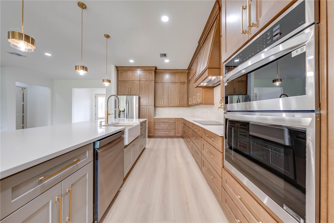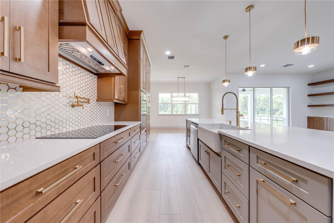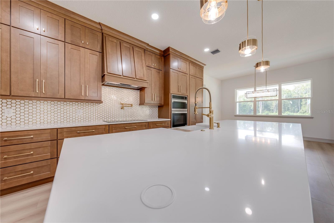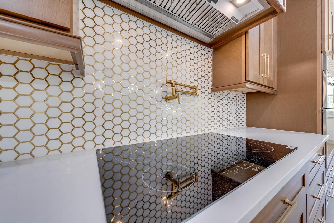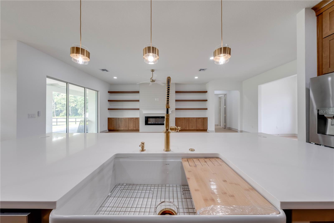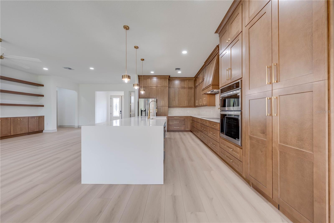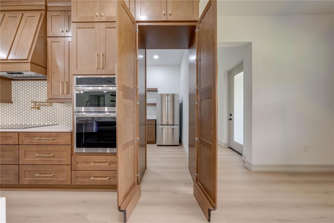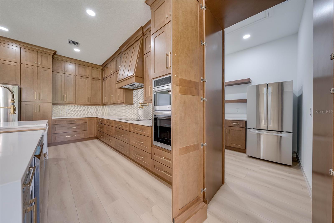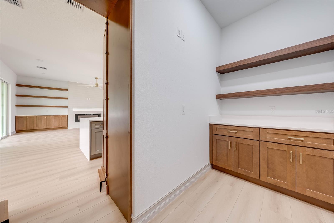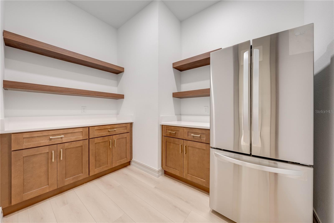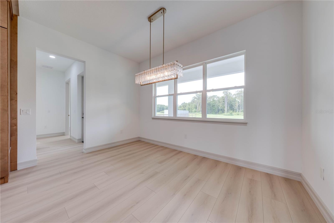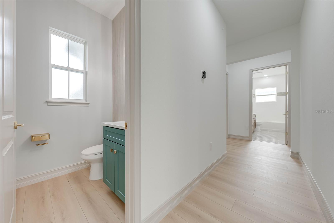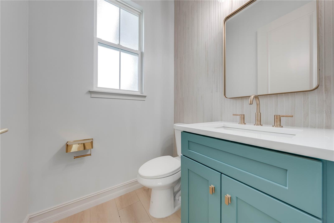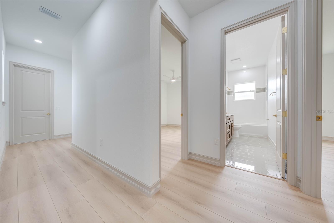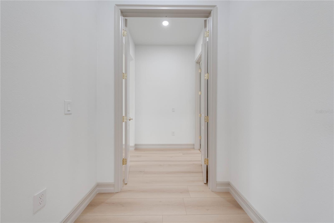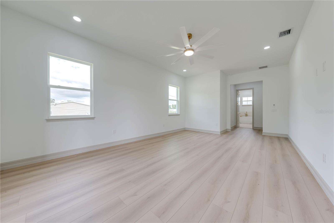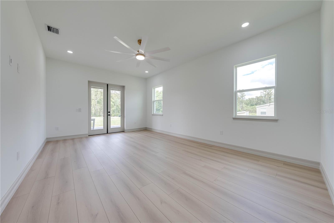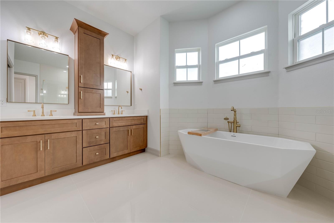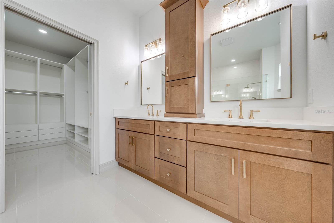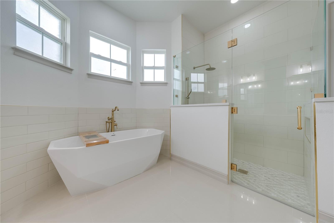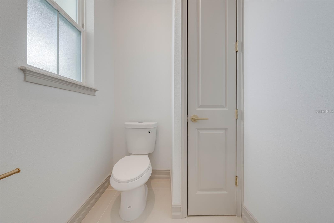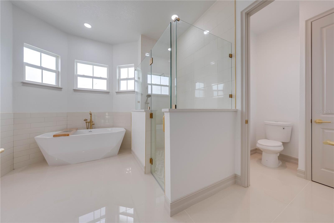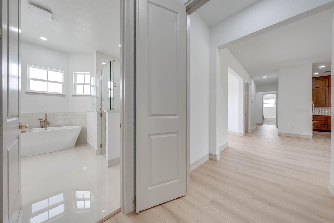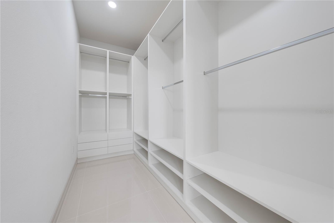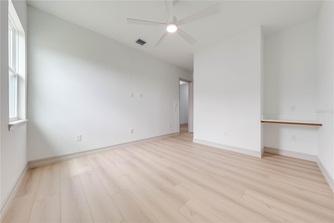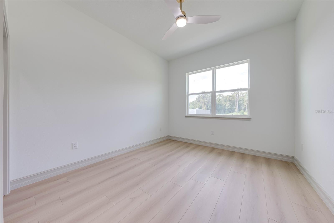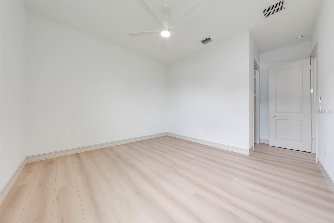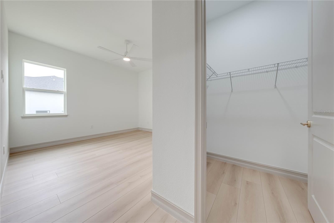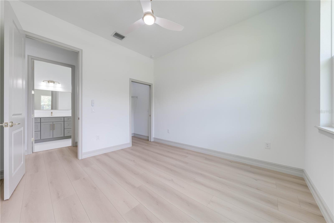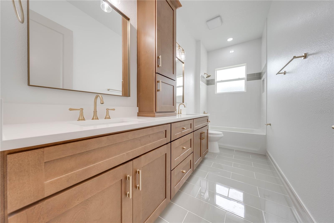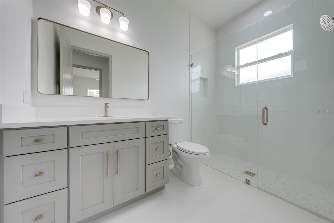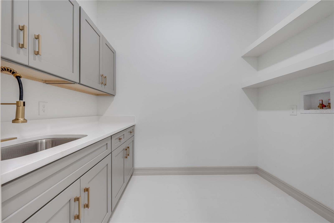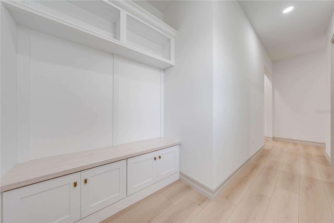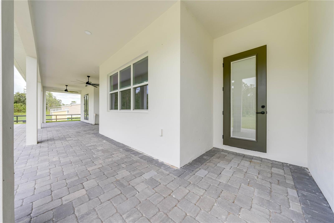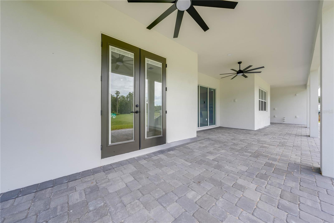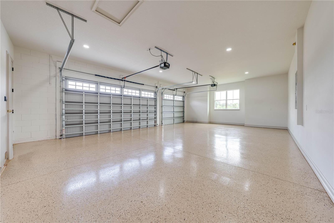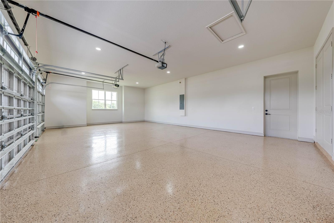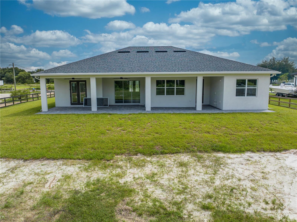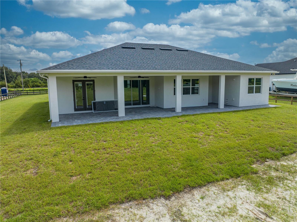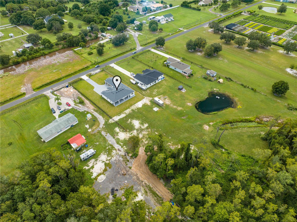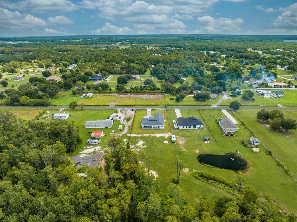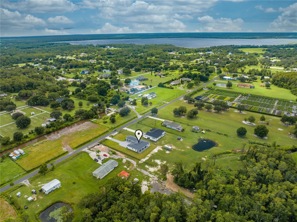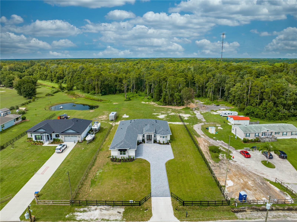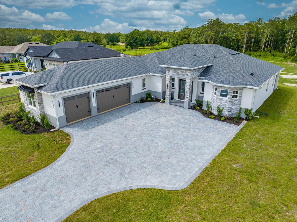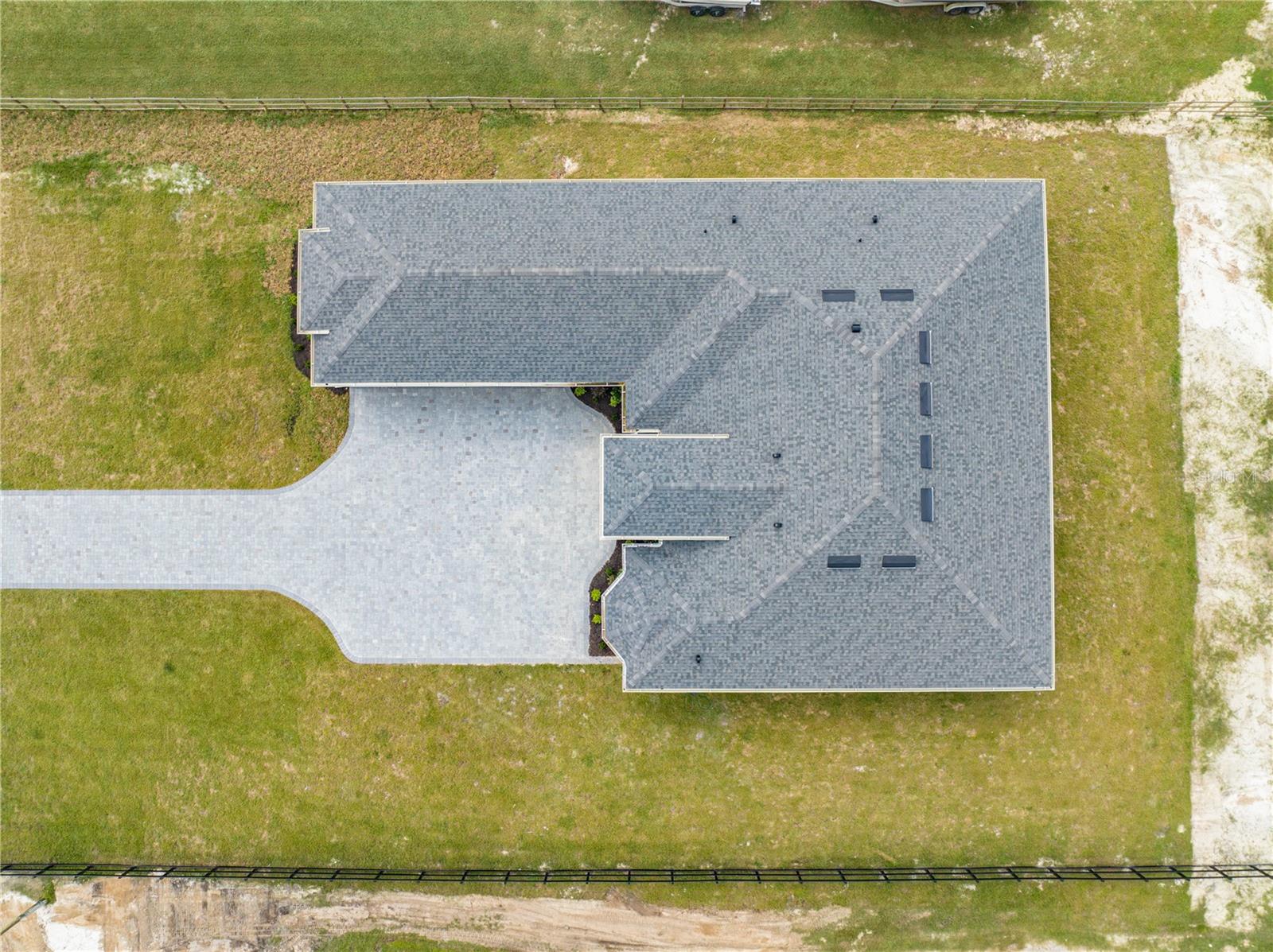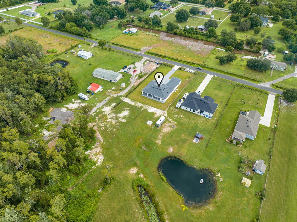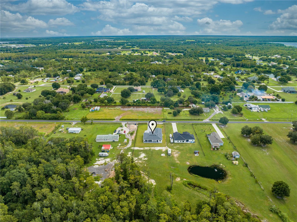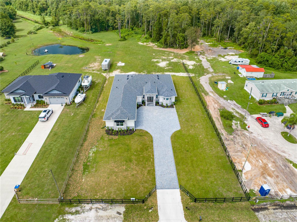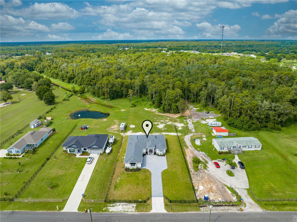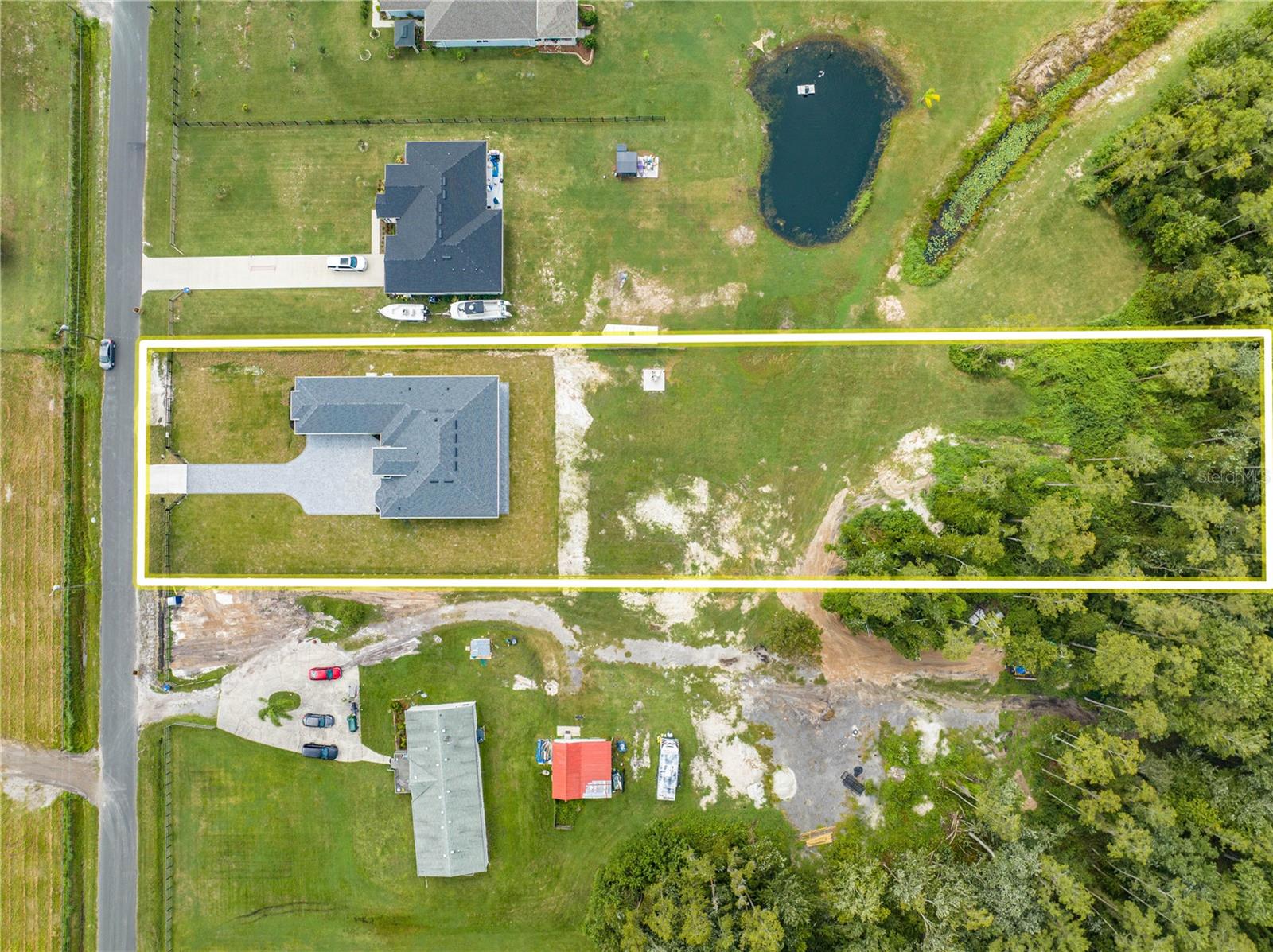Contact David F. Ryder III
Schedule A Showing
Request more information
- Home
- Property Search
- Search results
- 4266 La Salle Avenue, SAINT CLOUD, FL 34772
- MLS#: O6244147 ( Residential )
- Street Address: 4266 La Salle Avenue
- Viewed: 73
- Price: $805,000
- Price sqft: $192
- Waterfront: No
- Year Built: 2024
- Bldg sqft: 4200
- Bedrooms: 4
- Total Baths: 4
- Full Baths: 3
- 1/2 Baths: 1
- Garage / Parking Spaces: 3
- Days On Market: 185
- Additional Information
- Geolocation: 28.1634 / -81.2585
- County: OSCEOLA
- City: SAINT CLOUD
- Zipcode: 34772
- Subdivision: S L I C
- Provided by: FLORIDA REALTY RESULTS LLC
- Contact: Marie A Collins PA
- 407-343-8137

- DMCA Notice
-
DescriptionBrand New FOUR bedroom, THREE and a half bathroom dream home. This gorgeous home is situated on a 1.54 acre lot with a beautiful view of trees and wildlife. The great room encompasses your kitchen, dining room and living room with a built in electric fireplace and matching cabinets with shelves for storage and dcor. This amazing kitchen features an island with breakfast bar, barn sink, gold fixtures, solid wood cabinets from counter to ceiling, a vented hood over the cook top, built in oven and microwave, a lazy Susan, beautiful backsplash that matches the quartz counters and gold finishes, and a hidden walk in pantry with additional refrigerator, countertops and cabinets to match the kitchen. The entire house other than bathrooms have Luxury Vinyl Plank flooring, the bathrooms have porcelain tile. The floorplan is a 3 way split with one bedroom and bathroom on the rear south side of the house next to the laundry room which is also equipped with a laundry tub, on the opposite side of the house you will find the guest bedrooms and a large guest bathroom with dual sinks, and a center countertop cabinet that adds style and extra storage. The primary suite offers his and her walk in closets with built in shelving, a stand alone tub with separate shower stall, dual sinks, centered countertop cabinet and a separate water closet with a linen closet. Other excellent features include walk in closets in ALL bedrooms, a mudroom area off the garage. The exterior features include rain gutters, a 3 car garage with additional storage closets, epoxy coated floors, and plenty of parking in the large driveway that also has pavers.
All
Similar
Property Features
Appliances
- Built-In Oven
- Convection Oven
- Cooktop
- Dishwasher
- Disposal
- Electric Water Heater
- Exhaust Fan
- Microwave
- Refrigerator
- Water Softener
Home Owners Association Fee
- 0.00
Builder Name
- Moise Younassoghlou
Carport Spaces
- 0.00
Close Date
- 0000-00-00
Cooling
- Central Air
Country
- US
Covered Spaces
- 0.00
Exterior Features
- Lighting
- Private Mailbox
- Rain Gutters
- Sidewalk
- Sliding Doors
Fencing
- Wood
Flooring
- Luxury Vinyl
- Tile
Furnished
- Unfurnished
Garage Spaces
- 3.00
Heating
- Central
Insurance Expense
- 0.00
Interior Features
- Built-in Features
- Ceiling Fans(s)
- Eat-in Kitchen
- High Ceilings
- Open Floorplan
- Primary Bedroom Main Floor
- Solid Surface Counters
- Solid Wood Cabinets
- Split Bedroom
- Stone Counters
- Walk-In Closet(s)
Legal Description
- S L & I C PB B PG 32 N 110.02 FT OF N 220.04 FT OF LOT 89 LESS W 5 FT FOR R/W
Levels
- One
Living Area
- 2795.00
Lot Features
- FloodZone
- In County
- Oversized Lot
- Paved
Area Major
- 34772 - St Cloud (Narcoossee Road)
Net Operating Income
- 0.00
New Construction Yes / No
- Yes
Occupant Type
- Owner
Open Parking Spaces
- 0.00
Other Expense
- 0.00
Parcel Number
- 06-27-31-4950-0001-0890
Parking Features
- Driveway
- Garage Door Opener
- Garage Faces Side
- Oversized
Pets Allowed
- Yes
Possession
- Close Of Escrow
Property Condition
- Completed
Property Type
- Residential
Roof
- Shingle
Sewer
- Septic Tank
Style
- Contemporary
Tax Year
- 2023
Township
- 27
Utilities
- Cable Available
- Electricity Connected
- Public
View
- Trees/Woods
Views
- 73
Virtual Tour Url
- https://my.matterport.com/show/?m=oEbTnfomM4Q
Water Source
- Well
Year Built
- 2024
Zoning Code
- OAC
Listing Data ©2025 Greater Fort Lauderdale REALTORS®
Listings provided courtesy of The Hernando County Association of Realtors MLS.
Listing Data ©2025 REALTOR® Association of Citrus County
Listing Data ©2025 Royal Palm Coast Realtor® Association
The information provided by this website is for the personal, non-commercial use of consumers and may not be used for any purpose other than to identify prospective properties consumers may be interested in purchasing.Display of MLS data is usually deemed reliable but is NOT guaranteed accurate.
Datafeed Last updated on April 1, 2025 @ 12:00 am
©2006-2025 brokerIDXsites.com - https://brokerIDXsites.com


