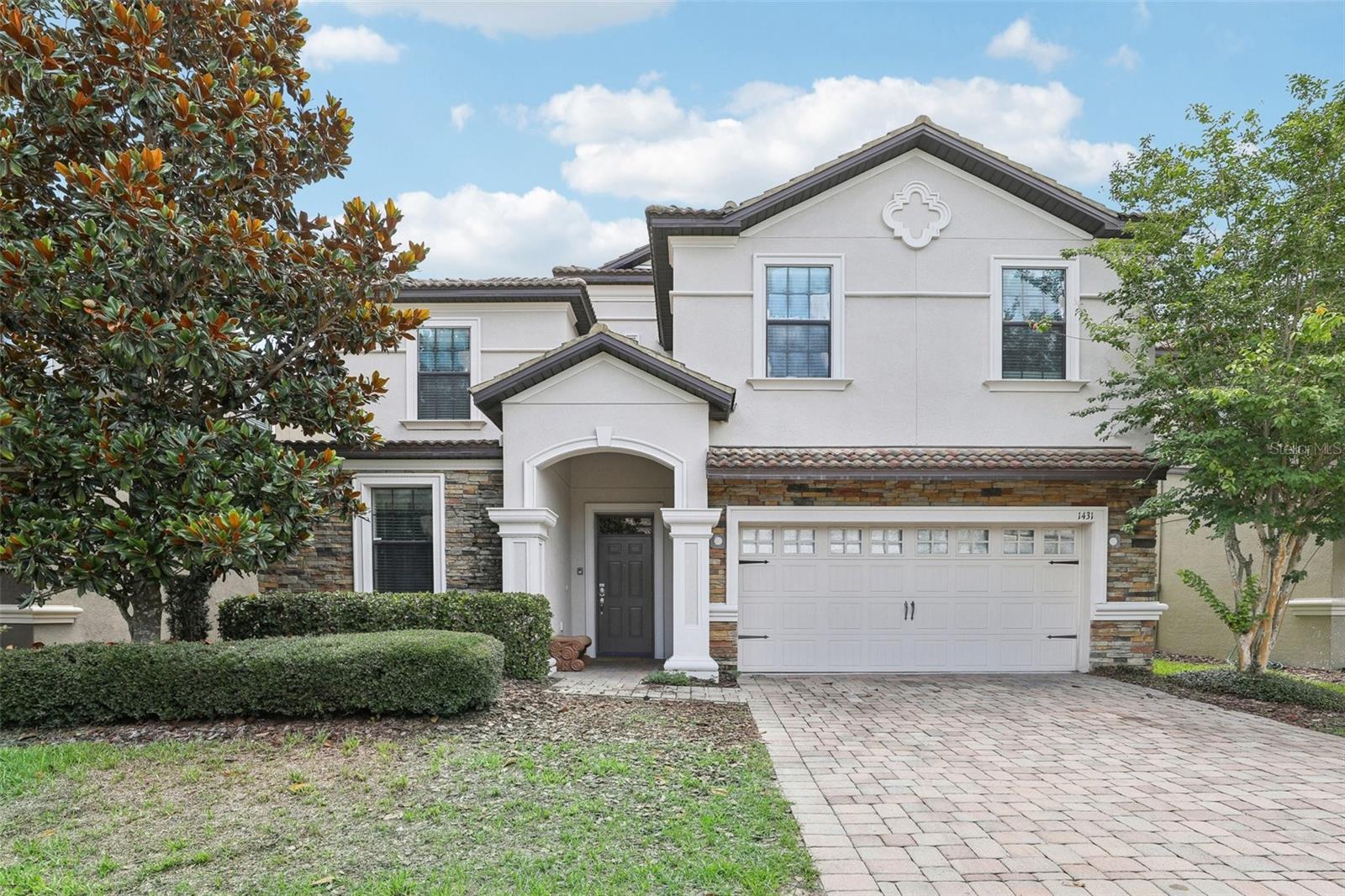Contact David F. Ryder III
Schedule A Showing
Request more information
- Home
- Property Search
- Search results
- 1431 Wexford Way, DAVENPORT, FL 33896
- MLS#: O6209011 ( Residential )
- Street Address: 1431 Wexford Way
- Viewed: 91
- Price: $820,000
- Price sqft: $170
- Waterfront: No
- Year Built: 2014
- Bldg sqft: 4820
- Bedrooms: 8
- Total Baths: 5
- Full Baths: 5
- Garage / Parking Spaces: 2
- Days On Market: 365
- Additional Information
- Geolocation: 28.2601 / -81.6536
- County: POLK
- City: DAVENPORT
- Zipcode: 33896
- Subdivision: Stoneybrook South Ph 1 Rep Of
- Elementary School: Westside K
- Middle School: West Side
- High School: Poinciana
- Provided by: KELLER WILLIAMS REALTY AT THE PARKS
- Contact: Ayesha Verma
- 407-629-4420

- DMCA Notice
-
DescriptionPrime Investment Opportunity with Established Short Term Rental Income: Welcome to your next investment in the gated Champions Gate community, a renowned Disney area golf and country club. This stunning property is currently part of a short term rental program, expected to generate approximately $12,400 in future bookings as of Dec 6, 2024. These bookings can be transferred to the new buyer at closing, ensuring immediate income from day one. The property has been marketed on major vacation rental websites such as Airbnb, TripAdvisor, VRBO, and more. The new owner will be able to inherit these listings, eliminating the need to build the listing's reputation from scratch. Luxurious Living Space: This beautiful home, built in 2014, features 8 bedrooms, 5 baths, and 3,339 square feet of living space. It comes fully furnished with tasteful dcor, making it perfect for entertaining and family gatherings. The open floor plan on the first floor combines the kitchen, dining room, and family room into a spacious great room. The large kitchen boasts stone counters, stainless steel appliances, a breakfast bar, and a closet pantry. The first floor owner's suite includes a spacious ensuite bath with granite counters, dual sinks, a soaking tub, a separate shower, and pool access. Upstairs, you'll find a roomy loft with a mounted flat screen TV and a comfortable sectional sofa, a media room with theater style seating, and uniquely themed bedrooms that inspire the young ones. The outdoor area features a full width covered lanai, a screen enclosed heated pool, and a spa, perfect for enjoying sunny days or cool evenings. Additional features include a Star Wars themed garage game room, double pane windows, an energy saving hybrid water heater, a tile roof, and a brick paver driveway and pool deck. Exceptional Community Amenities: As part of the Champions Gate community, you have access to the Oasis Clubhouse, a 16,000 SF complex with multiple pools, a lazy river, a 2 story waterslide, a splash park, air conditioned cabanas, a hot tub, sand volleyball courts, a fitness center, an arcade, a movie theater, a full restaurant, and two bars. HOA dues cover lawn care, landscaping, cable and internet service, and the privacy of multiple 24 hour guarded gatehouses. Perfect Location: Located just 15 minutes from Walt Disney World, this property offers exceptional location, amenities, and value. Whether youre looking for a lucrative short term rental investment or a private home away from home, this villa is perfect for you. Dont miss this outstanding opportunity. Schedule a showing today!
All
Similar
Property Features
Appliances
- Dishwasher
- Dryer
- Microwave
- Range
- Refrigerator
Home Owners Association Fee
- 125.78
Home Owners Association Fee Includes
- Guard - 24 Hour
- Cable TV
- Pool
- Recreational Facilities
- Security
Association Name
- Icon Management
Association Phone
- 407-787-8880
Builder Name
- Lennar Homes
Carport Spaces
- 0.00
Close Date
- 0000-00-00
Cooling
- Central Air
Country
- US
Covered Spaces
- 0.00
Exterior Features
- Irrigation System
- Lighting
- Sidewalk
- Sliding Doors
Flooring
- Carpet
- Ceramic Tile
Furnished
- Furnished
Garage Spaces
- 2.00
Heating
- Central
High School
- Poinciana High School
Insurance Expense
- 0.00
Interior Features
- Ceiling Fans(s)
- Kitchen/Family Room Combo
- Living Room/Dining Room Combo
- Open Floorplan
- Primary Bedroom Main Floor
- Walk-In Closet(s)
Legal Description
- STONEYBROOK SOUTH PH 1 REPLAT OF TRACTS C1 AND H1 PB 22 PG 116-118 BLK H1 LOT 186
Levels
- Two
Living Area
- 3909.00
Lot Features
- In County
- Level
- Sidewalk
- Unincorporated
Middle School
- West Side
Area Major
- 33896 - Davenport / Champions Gate
Net Operating Income
- 0.00
Occupant Type
- Vacant
Open Parking Spaces
- 0.00
Other Expense
- 0.00
Parcel Number
- 31-25-27-5137-00H1-1860
Pets Allowed
- Yes
Pool Features
- Child Safety Fence
- In Ground
- Lighting
- Outside Bath Access
- Screen Enclosure
Property Condition
- Completed
Property Type
- Residential
Roof
- Tile
School Elementary
- Westside K-8
Sewer
- Public Sewer
Tax Year
- 2023
Township
- 25
Utilities
- Cable Connected
Views
- 91
Virtual Tour Url
- https://www.zillow.com/view-imx/b61e2f34-1ac1-4da2-ba16-9efbb7afb552?wl=true&setAttribution=mls&initialViewType=pano
Water Source
- Public
Year Built
- 2014
Zoning Code
- RES
Listing Data ©2025 Greater Fort Lauderdale REALTORS®
Listings provided courtesy of The Hernando County Association of Realtors MLS.
Listing Data ©2025 REALTOR® Association of Citrus County
Listing Data ©2025 Royal Palm Coast Realtor® Association
The information provided by this website is for the personal, non-commercial use of consumers and may not be used for any purpose other than to identify prospective properties consumers may be interested in purchasing.Display of MLS data is usually deemed reliable but is NOT guaranteed accurate.
Datafeed Last updated on June 26, 2025 @ 12:00 am
©2006-2025 brokerIDXsites.com - https://brokerIDXsites.com































































