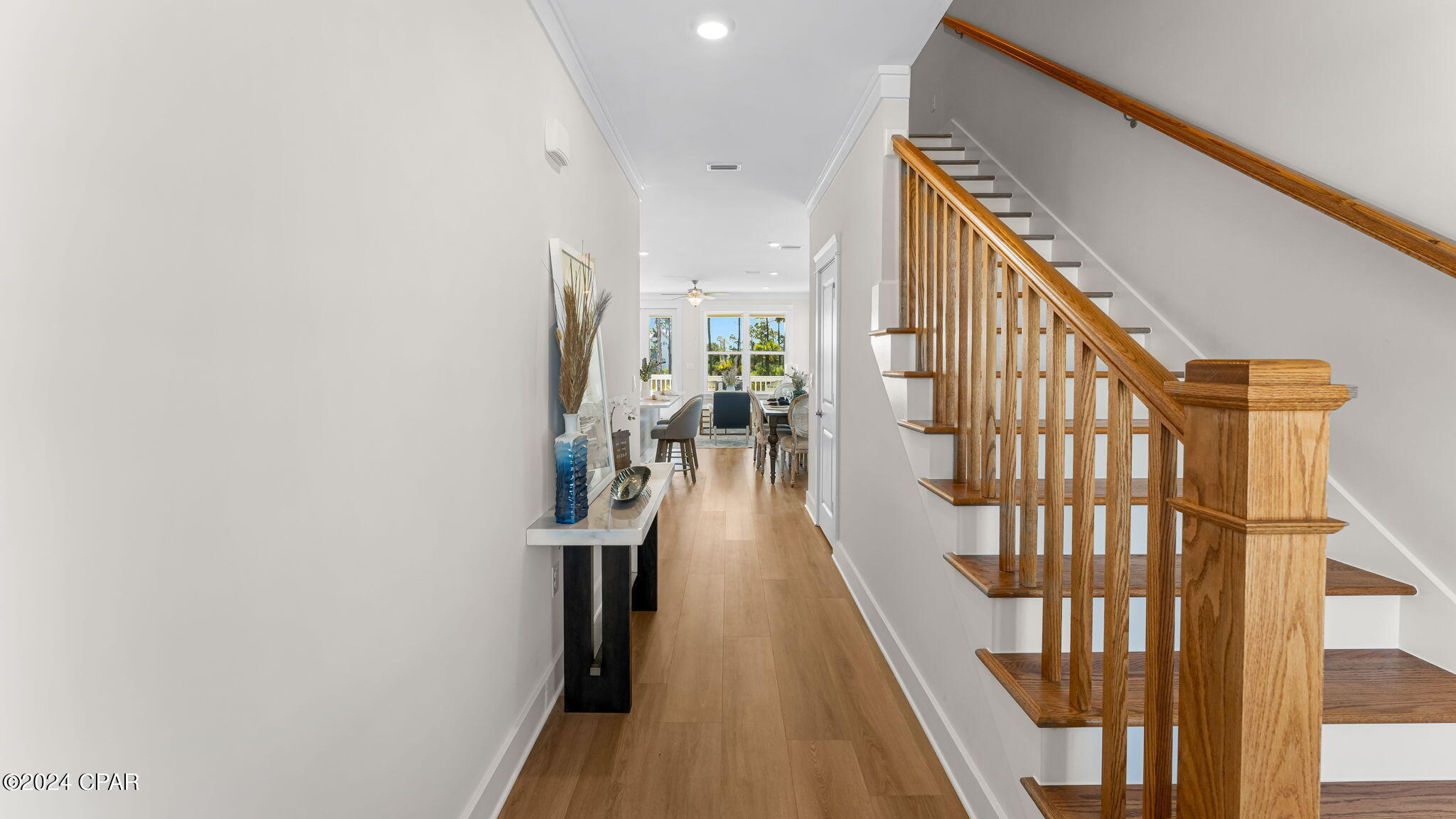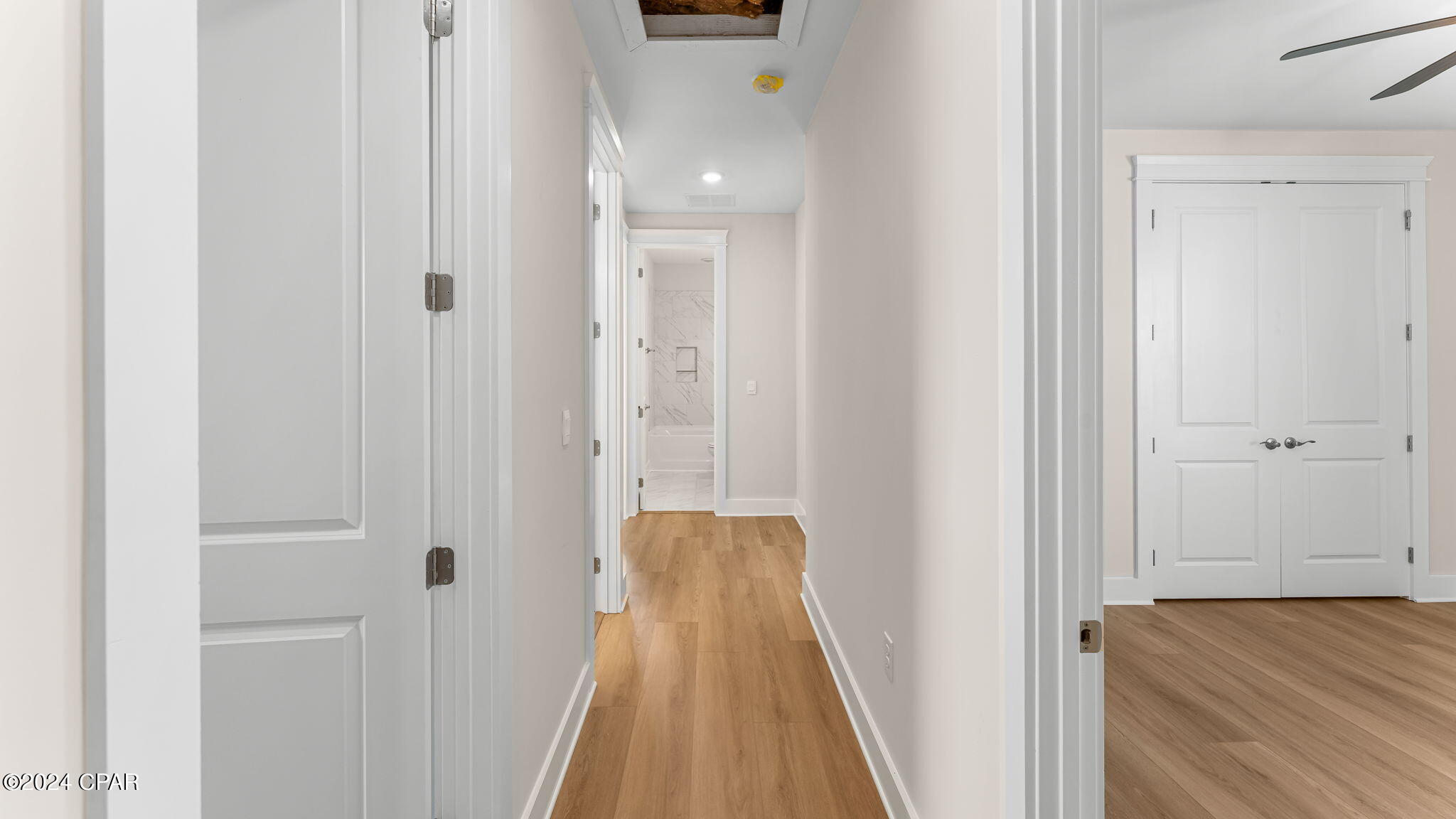Contact David F. Ryder III
Schedule A Showing
Request more information
- Home
- Property Search
- Search results
- 123 Marsh View Ridge Lane, Cape San Blas, FL 32456
- MLS#: 752707 ( Residential )
- Street Address: 123 Marsh View Ridge Lane
- Viewed: 89
- Price: $749,900
- Price sqft: $0
- Waterfront: No
- Year Built: 2024
- Bldg sqft: 0
- Bedrooms: 5
- Total Baths: 4
- Full Baths: 3
- 1/2 Baths: 1
- Garage / Parking Spaces: 2
- Days On Market: 416
- Additional Information
- Geolocation: 29.7414 / -85.3929
- County: GULF
- City: Cape San Blas
- Zipcode: 32456
- Subdivision: Cape San Blas
- Provided by: DR Horton Realty of Emerald Coast, LLC
- DMCA Notice
-
DescriptionWelcome to Islamorada floor plan at 123 Marsh View Ridge Lane, a bright and beautiful home located at the front of the community. This home features beautiful white cabinetry and quartz countertops, stainless steel appliances, and engineered vinyl plank flooring. When you walk inside the Islamorada, you will find matching quartz countertops in the kitchen and bathrooms, as well as exquisitely crafted cabinets throughout the home. Engineered vinyl plank flooring throughout the home which will give you the appearance of wood yet allow you to enjoy the low maintenance qualities of being water and scratch resistant. The stairs are made of beautiful oak treads leading to the spacious upstairs area. In the kitchen you will find a gorgeous herringbone back splash to compliment the quartz countertops that have been selected for your home. Each home comes with a Whirlpool appliance package with stainless steel dishwasher, microwave and electric range, Moen brushed nickel fixtures with pull out faucet in the kitchen. Exterior features include and are not limited to Color Plus Hardie Plank Siding, covered back patio (per plan), metal Roof, 8 foot raised glass prairie door with designer brushed nickel hardware, 8 foot full glass back door, full house gutters, impact glass windows, crown molding (per plan). Each home is a Smart Home that offers you energy efficiency, the convenience of being able to monitor the temperature in the home, operate lights and keyless entry, Skybell doorbell enabling you to see and speak to someone who is at your front door whether you are there or not and also have the ability to open and close your garage door and unlock your front door remotely. We are only building 12 homes in Redfish Cove. Imagine waking up in the morning and being able to sit on your porch and being able to take in the serenity of a new beginning with a beautiful sunrise on the St. Joseph Bay while you contemplate kayaking or paddle boarding.
All
Similar
Property Features
Appliances
- Dishwasher
- ElectricOven
- ElectricRange
- Microwave
- Refrigerator
Home Owners Association Fee
- 0.00
Carport Spaces
- 0.00
Close Date
- 0000-00-00
Cooling
- CentralAir
Covered Spaces
- 0.00
Exterior Features
- StormSecurityShutters
Furnished
- Unfurnished
Garage Spaces
- 2.00
Heating
- Electric
Insurance Expense
- 0.00
Interior Features
- KitchenIsland
- SmartHome
Legal Description
- S36 T8S R12W REDFISH COVE PB 8 PGS 56 - 58 LOT 10 ORB 801/759 FR TRULAND HOMES ORB 803/159 QC FR REDFISH COVE OWNERS ASSOCIATION MAP 5D
Living Area
- 2144.00
Area Major
- 07 - Gulf County
Net Operating Income
- 0.00
Occupant Type
- Vacant
Open Parking Spaces
- 0.00
Other Expense
- 0.00
Parcel Number
- 06345-190R
Pet Deposit
- 0.00
Property Type
- Residential
Road Frontage Type
- Highway
Security Deposit
- 0.00
Style
- Craftsman
Tax Year
- 2023
The Range
- 0.00
Trash Expense
- 0.00
Views
- 89
Year Built
- 2024
Listing Data ©2025 Greater Fort Lauderdale REALTORS®
Listings provided courtesy of The Hernando County Association of Realtors MLS.
Listing Data ©2025 REALTOR® Association of Citrus County
Listing Data ©2025 Royal Palm Coast Realtor® Association
The information provided by this website is for the personal, non-commercial use of consumers and may not be used for any purpose other than to identify prospective properties consumers may be interested in purchasing.Display of MLS data is usually deemed reliable but is NOT guaranteed accurate.
Datafeed Last updated on April 4, 2025 @ 12:00 am
©2006-2025 brokerIDXsites.com - https://brokerIDXsites.com







































