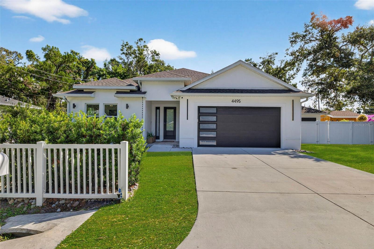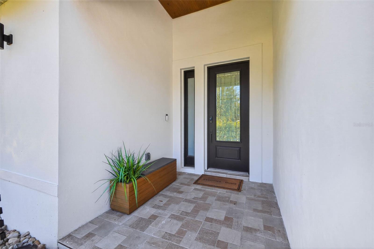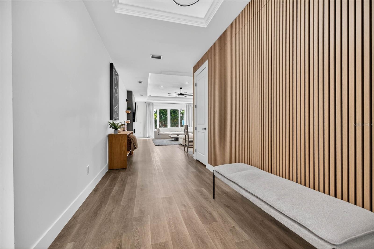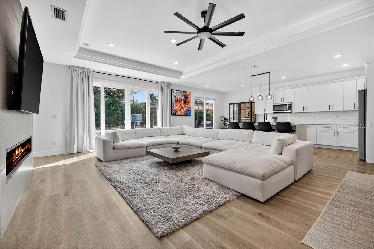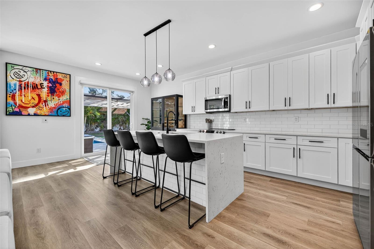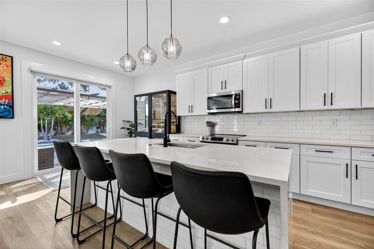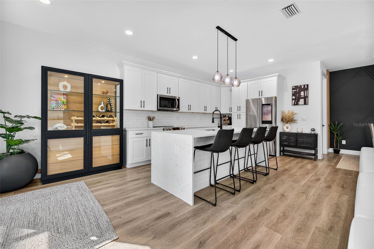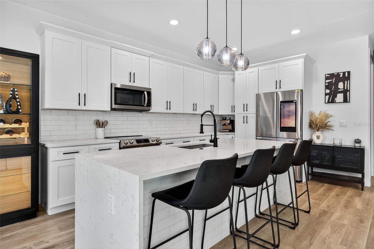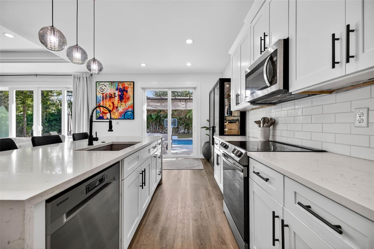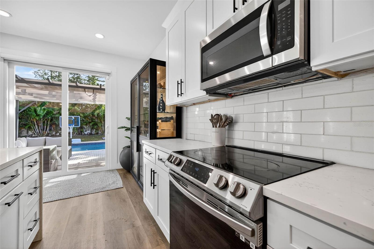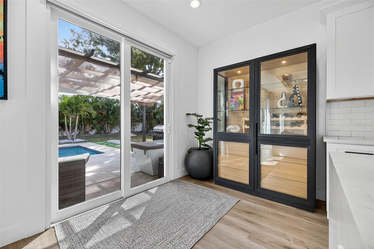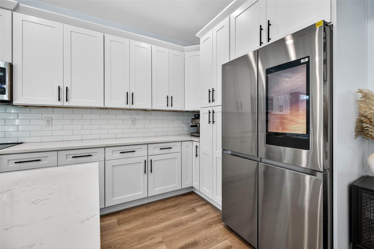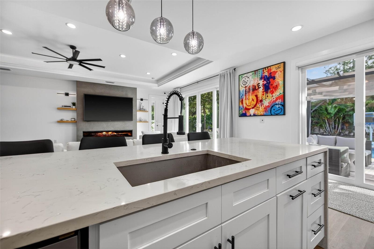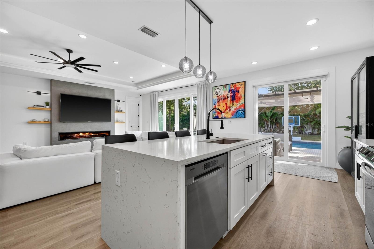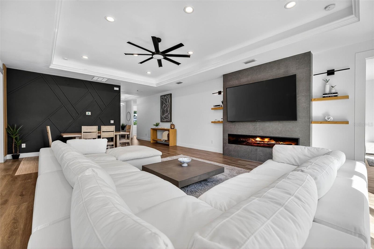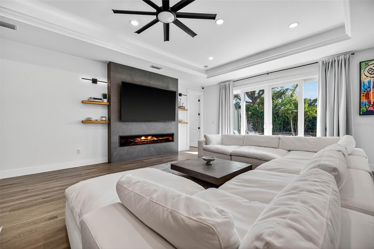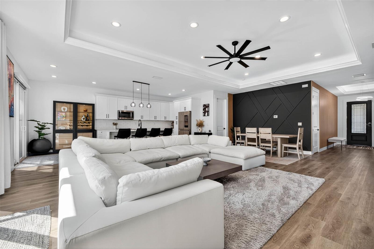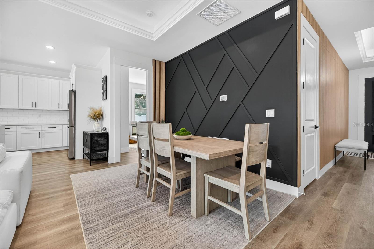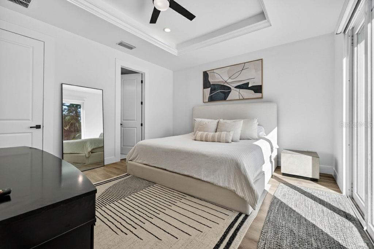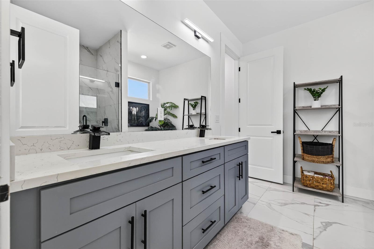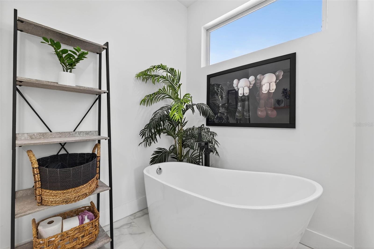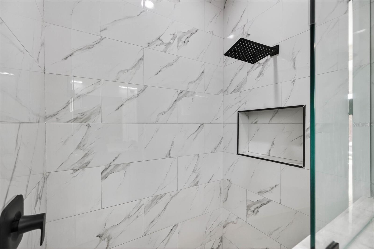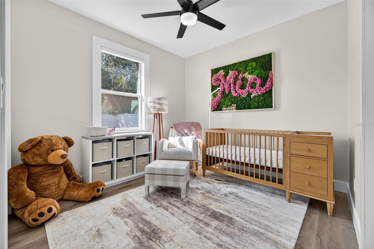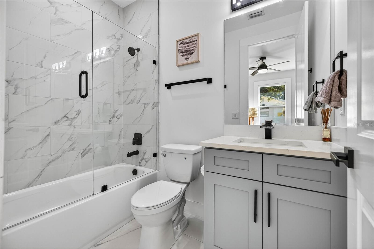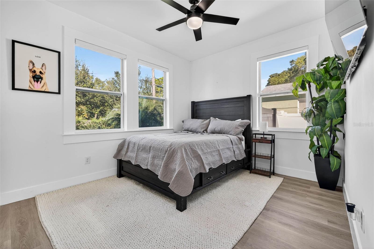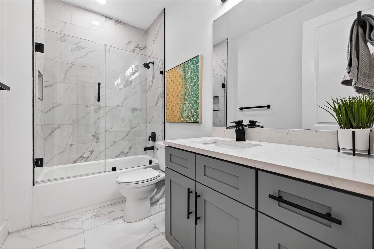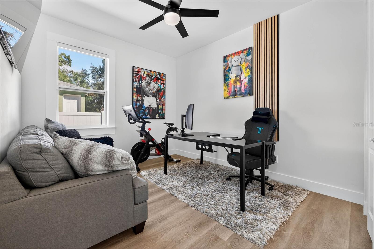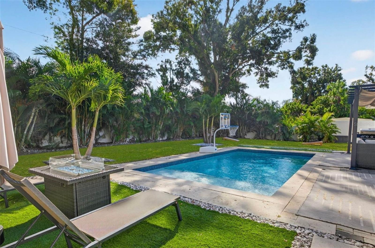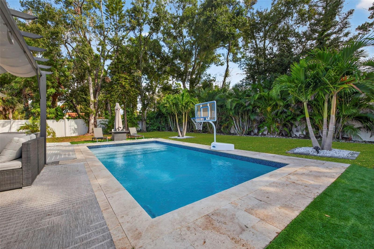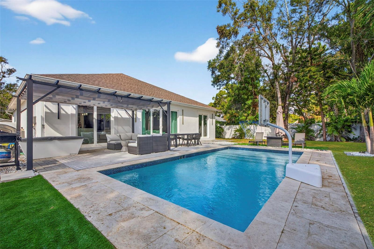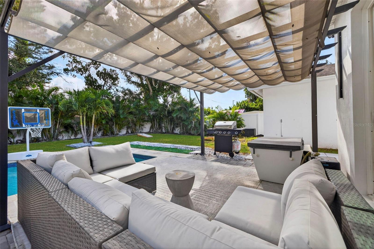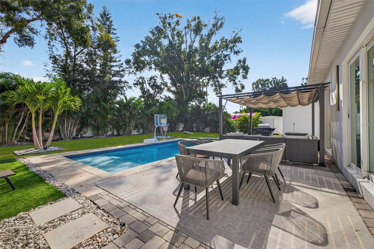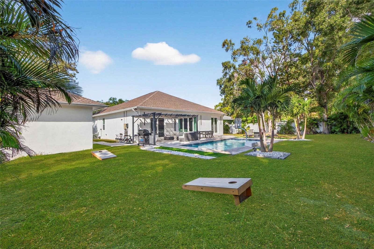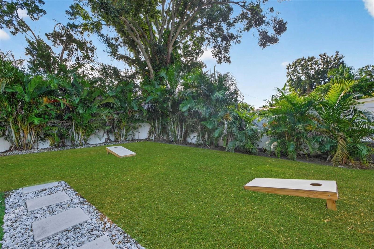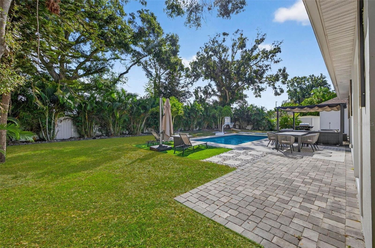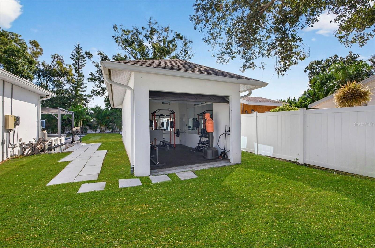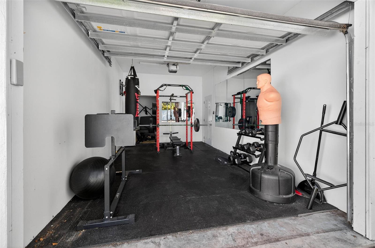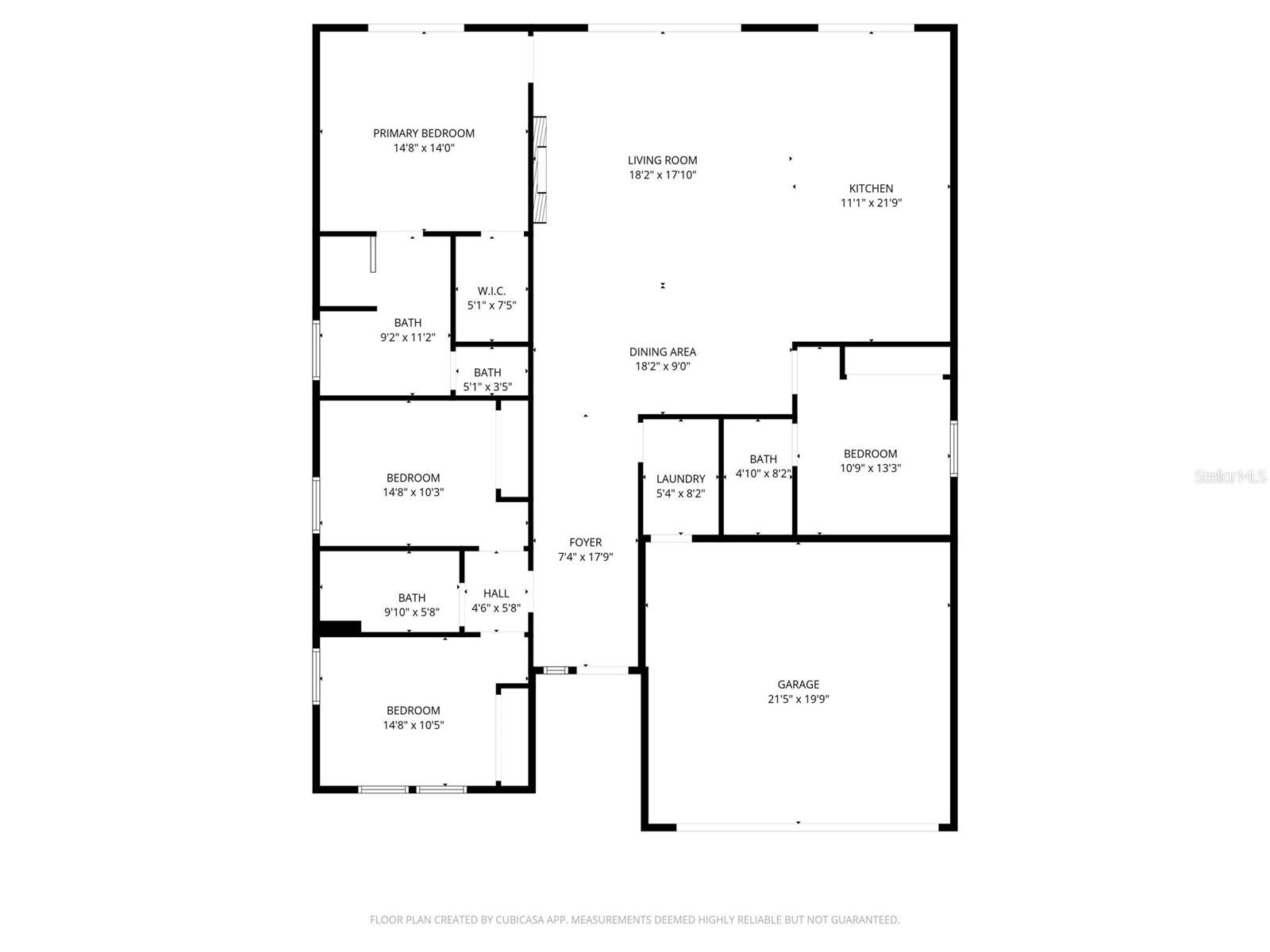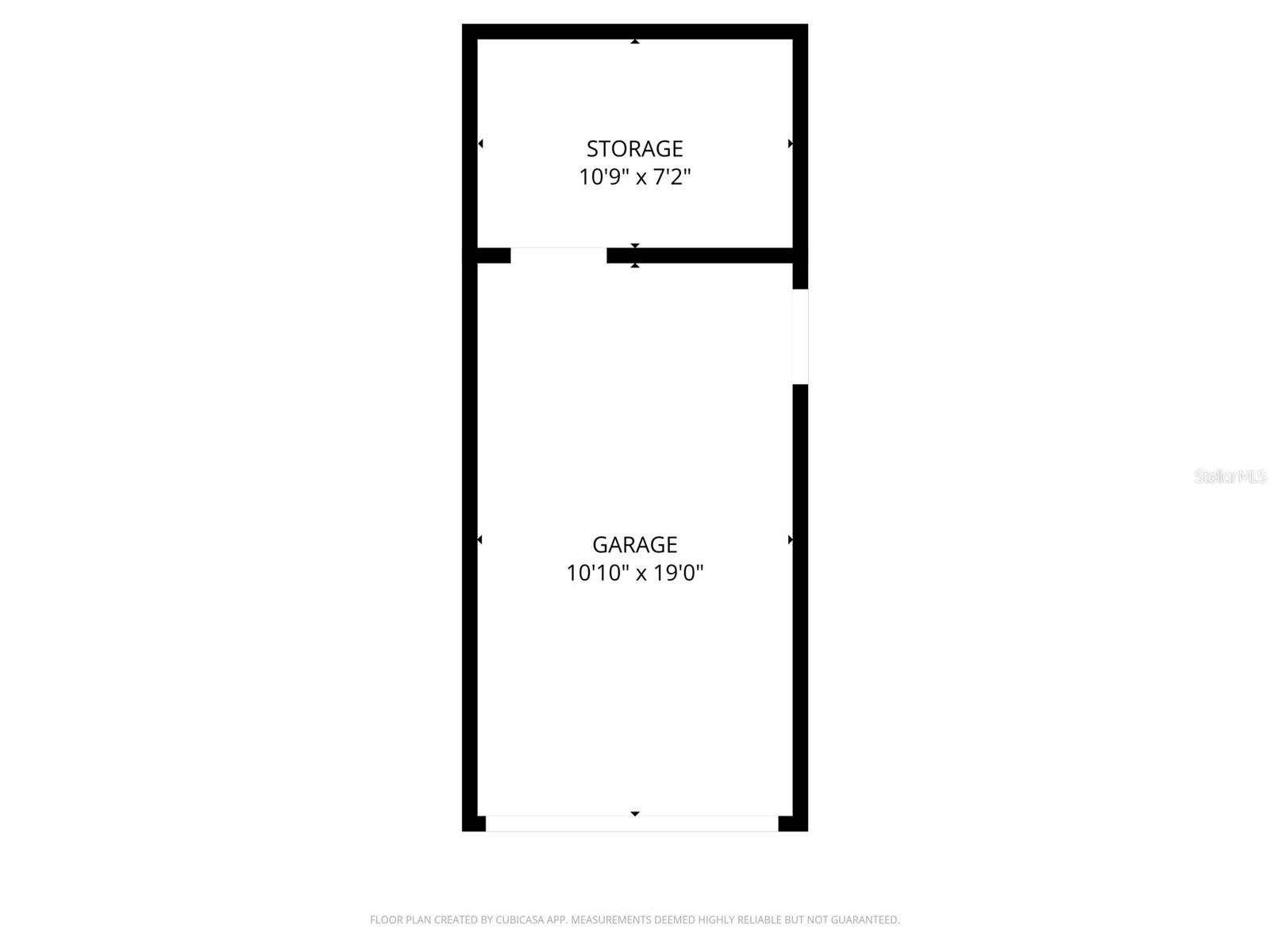Contact David F. Ryder III
Schedule A Showing
Request more information
- Home
- Property Search
- Search results
- 4495 77th Way N, ST PETERSBURG, FL 33709
- MLS#: A4670419 ( Residential )
- Street Address: 4495 77th Way N
- Viewed: 4
- Price: $750,000
- Price sqft: $289
- Waterfront: No
- Year Built: 2023
- Bldg sqft: 2599
- Bedrooms: 4
- Total Baths: 3
- Full Baths: 3
- Garage / Parking Spaces: 3
- Days On Market: 2
- Additional Information
- Geolocation: 27.8125 / -82.7448
- County: PINELLAS
- City: ST PETERSBURG
- Zipcode: 33709
- Subdivision: Happy Days Sub
- Provided by: REAL BROKER, LLC
- Contact: D.J. Bryant
- 855-450-0442

- DMCA Notice
-
DescriptionLocated on a quiet street, this 4 bed, 3 bath pool home is practically new construction and sits on a third of an acre lot with a 3 car garage. Built in 2023, this home is filled with beautiful finishes and is the perfect opportunity to own new construction without waiting for the long build times. The home has high 9.5 foot ceilings giving a lux and airy feel throughout. The living space is located in the back of the home creating privacy from the street and has an open floor plan between the living, dining, and kitchen area. The chef's kitchen has plenty of cabinet space and the cabinets are topped with a beautiful quartz. The oversized kitchen island has quartz waterfall countertops and is the perfect place for entertaining and everyday meals with its barstool space. The dinning space is set off to the side of the kitchen for an intimate feel and has a modern accent wall. The living room has plenty of space for the large sectional and the whole back wall of the living and kitchen space have large sliders leading out to the outdoor living space and backyard. The living room has a stunning fireplace as it's focal point with decorative tile and flanking wood floating shelves.The tray ceilings in the space have beautiful uplighting and give off a warm and cozy feel. The home has the ideal floor plan with the bedrooms separately located away from each other. The primary suite is located privately in the back of the home with large glass sliders overlooking the backyard. The room is large in size and has tray ceilings with up lighting. The primary suite bath has double vanity sinks with a soaking tub, and a tiled walk in shower with a glass enclosure. The suite also includes a private water closet and a walk in closet that has been fully built out. One of the guest bedrooms is off of the dining space and has its own private ensuite bath with a shower tub combo complete with a glass enclosure. The remaining two guest bedrooms and common bath are conveniently located off of the foyer towards the front of the home which are perfect for a home office or visiting guests. The home is also equipped with electric roll blinds. Outside, the backyard oasis offers the perfect indoor/outdoor living situation with an extensive paver patio with plenty of space for dining and lounging. The salt water pool has a sun shelf that makes it the perfect spot to relax and cool off from the hot Florida sun. The pool only takes up a small portion of the homes backyard as there is plenty of green space for activities and a large side yard where there is a detached 1 car garage. The garage is multi functional and is currently being used as a home gym. This home is central to all that St. Pete has to offer. You are minutes to Walter Fuller Park with tree lined paths providing lots of opportunities for bike riding, walking, and jogging. The park also has multiple sports courts, including pickleball courts, a pool, and a scenic trail around Jungle Lake. The home is just a short distance away from popular restaurants, groceries, shopping, and every need necessities. You are situated perfectly between the festivities of Downtown and the attractions of the Tyrone area. The popular white sand beaches of the Gulf of Mexico are just a few minutes away and the Tampa International Airport is under 30 minutes making travel and commuting easy.
All
Similar
Property Features
Appliances
- Dishwasher
- Microwave
- Refrigerator
Home Owners Association Fee
- 0.00
Carport Spaces
- 0.00
Close Date
- 0000-00-00
Cooling
- Central Air
Country
- US
Covered Spaces
- 0.00
Exterior Features
- Rain Gutters
Fencing
- Vinyl
Flooring
- Tile
- Vinyl
Garage Spaces
- 3.00
Heating
- Central
Insurance Expense
- 0.00
Interior Features
- Ceiling Fans(s)
- Kitchen/Family Room Combo
- Open Floorplan
- Primary Bedroom Main Floor
- Tray Ceiling(s)
- Walk-In Closet(s)
Legal Description
- HAPPY DAYS SUB LOT 4
Levels
- One
Living Area
- 2060.00
Lot Features
- Street Dead-End
Area Major
- 33709 - St Pete/Kenneth City
Net Operating Income
- 0.00
Occupant Type
- Owner
Open Parking Spaces
- 0.00
Other Expense
- 0.00
Other Structures
- Other
Parcel Number
- 06-31-16-35586-000-0040
Pets Allowed
- Yes
Pool Features
- In Ground
Property Type
- Residential
Roof
- Shingle
Sewer
- Public Sewer
Tax Year
- 2024
Township
- 31
Utilities
- Electricity Connected
- Sewer Connected
- Water Connected
Water Source
- Public
Year Built
- 2023
Zoning Code
- R-3
Listing Data ©2025 Greater Fort Lauderdale REALTORS®
Listings provided courtesy of The Hernando County Association of Realtors MLS.
Listing Data ©2025 REALTOR® Association of Citrus County
Listing Data ©2025 Royal Palm Coast Realtor® Association
The information provided by this website is for the personal, non-commercial use of consumers and may not be used for any purpose other than to identify prospective properties consumers may be interested in purchasing.Display of MLS data is usually deemed reliable but is NOT guaranteed accurate.
Datafeed Last updated on November 2, 2025 @ 12:00 am
©2006-2025 brokerIDXsites.com - https://brokerIDXsites.com


